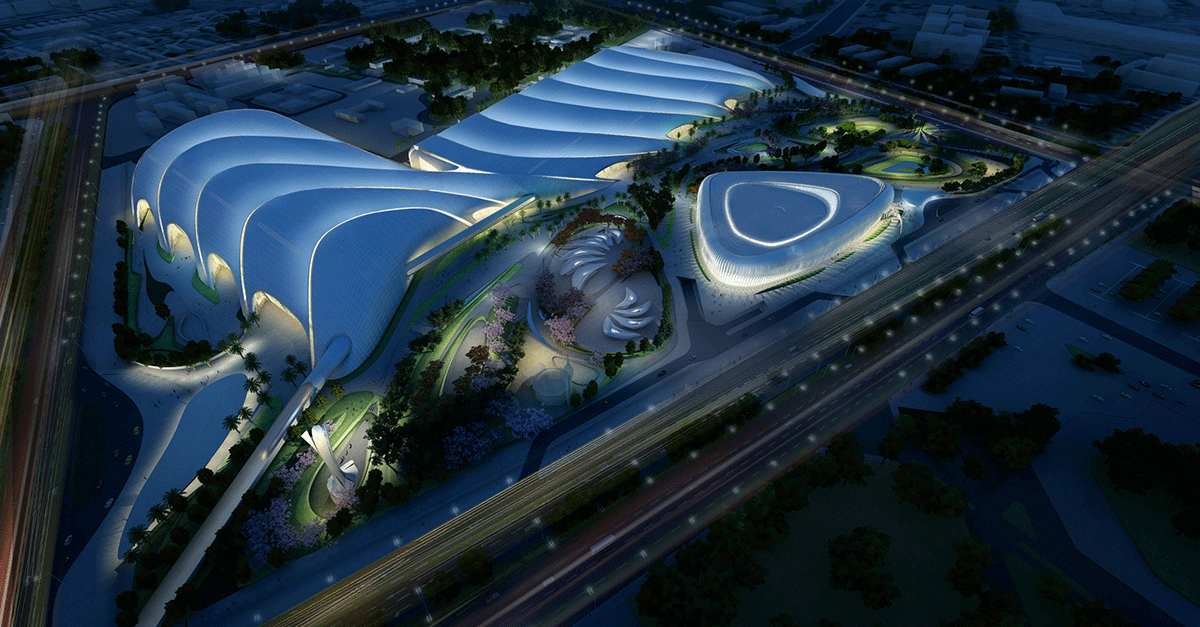Architect Dame Zaha Hadid, whose designs include the London Olympic Aquatic Centre, has died aged 65. Hadid’s buildings have been commissioned around the world and she was the first woman to receive the Royal Institute of British Architects (RIBA) gold medal.
Architect Dame Zaha Hadid also known as ‘Queen of the curve’ was born in Baghdad in 1950, became a revolutionary force in British architecture even though she struggled to win commissions in the UK for many years. The Iraqi government described her death as “an irreplaceable loss to Iraq and the global community”.
She studied mathematics at the American University of Beirut before launching her architectural career in London at the Architectural Association.
Cairo Expo City by Zaha Hadid Architects
In June 2009, After presenting the design to former Egyptian Prime Minister Dr. Ahmed Nazif, Zaha Hadid Architects was announced as architects of the new Cairo Expo City. Zaha Hadid Architects will be designing Cairo Expo City together with global multi-disciplinary engineering consultancy Buro Happold.
- Advertisement -
The winning design for Cairo Expo City was planned to deliver a unique facility for Cairo – a 450,000 square metre, state of the art city for exhibitions and conferences, located between the centre of Cairo and the city’s airport.
Nile valley is the inspiration behind the project’s fluid forms
The project comprises a major international exhibition and conference centre with business hotel. A further office tower and a shopping centre are also proposed.
Carving and sculpting processes have been used to divide the very large exhibition and conference areas required for Cairo Expo City into clusters of individual buildings that have their own formal composition, yet each building relates to the overall design.
A main north-south artery is carved through the design, with secondary streams converging at the centre to ease crowd traffic during event. The movement of people within these streams informs the building entrances on the site.
Cairo Expo City – Masterplan Information
Client: GOIEF (General Organization of International Exhibitions and Fairs), Cairo
Design: Zaha Hadid Architects
Engineering: Buro Happold, London
Quantity Surveyor: Gleeds, London
Traffic and Logistics: Buro Happold, London
Built Area: 450,000sqm (exhibition halls, conference centre and mixed-use areas)
Height of Towers: 33 and 31 storeys
Cairo Expo City Competition Design images / information from Zaha Hadid Architects








